The winning design by Koichi Takada Architects fosters all elements of Brisbane City Council’s ‘Buildings that Breathe’ guidelines. It is a scheme that boasts endless hanging gardens and overflowing planters that creep up the sides of the building.
The tower oozes of unique sub-tropical style design elements which could only be achieved in sub-tropical cities like Brisbane and Singapore.
Development Mix
| 1 Bedrooms |
2 Bedrooms |
3 Bedrooms |
Total |
Retail |
| 27 |
162 |
27 |
216 |
3 |
The Waterfall
Koichi Takada has proposed a 118 metre (33 level) high waterfall that runs the full length of the western elevation of the tower.
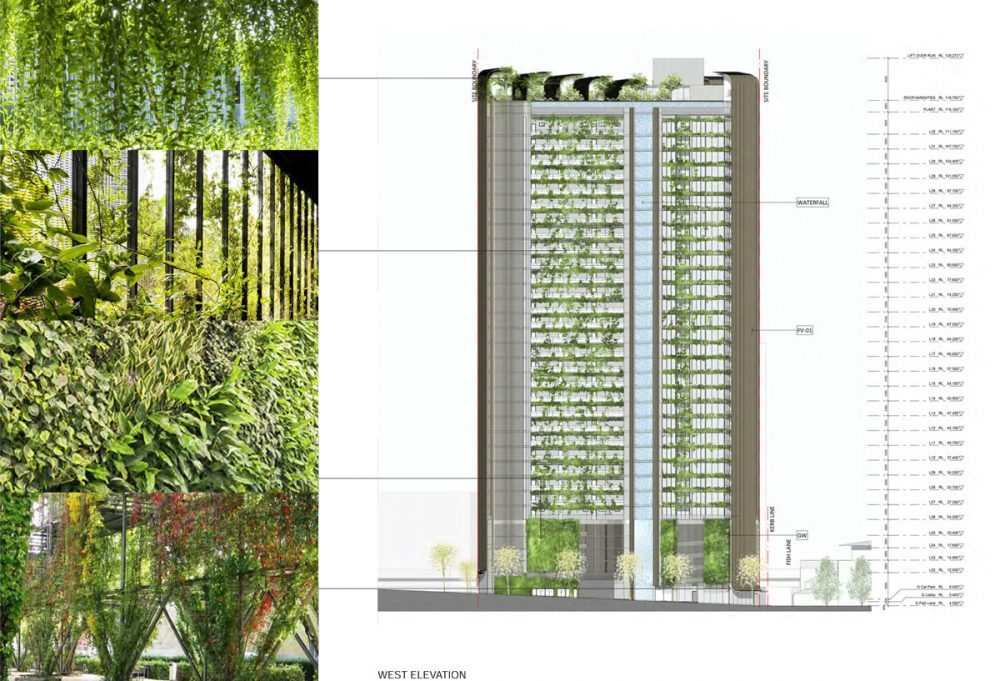
Diagram of proposed tower waterfall feature
Water will start off on the rooftop pool deck and slowly cascade down the tower via glass panels, visually dividing the tower into two parts. As the waterfall reaches the podium of the tower, just like a natural waterfall, the water will dissipate with a misting affect created on the podium green walls and ground level planting.
“Watching water cascade over the lip of a waterfall is hypnotic. Starting as a steady stream, and as it falls feathering into a cloud of mist and soaking everything around.” – Koichi Takada
The podium misting feature forms part of the maintenance of the plants as well as providing a visual clue to the water features in the design. The misting will carry down to the public domain creating a cooling effect to pedestrians and visitors to the retail.
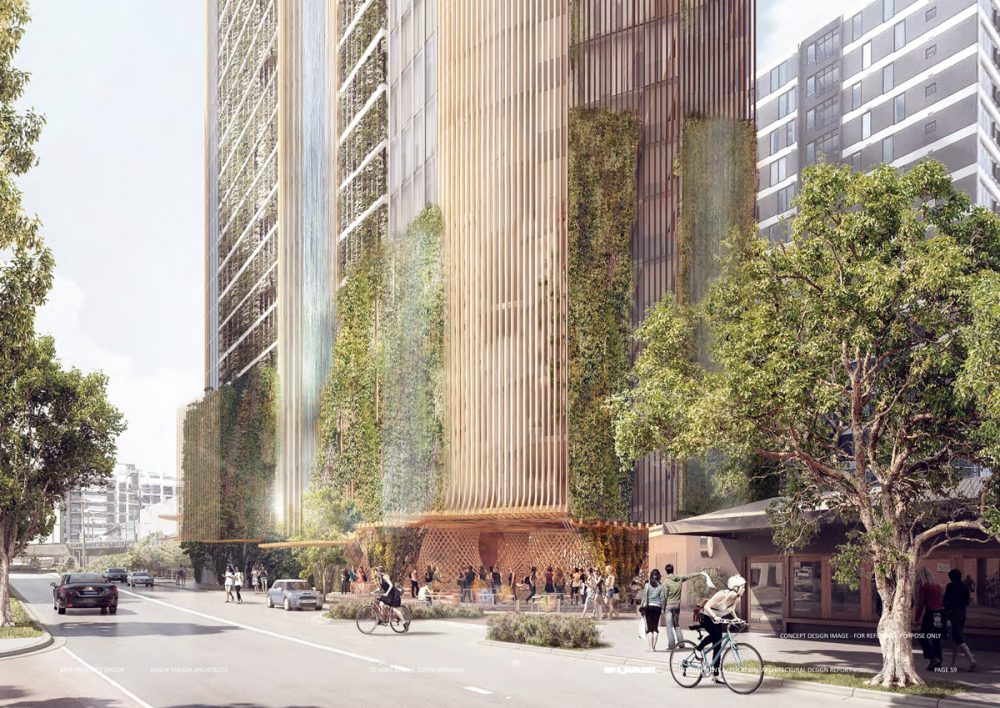
Artist’s impression of Hope Street ground level
The waterfall and green walls will be illuminated at night, a constantly moving and dancing light as it bounces off the water.
“The concept of ‘Waterfall’ captured ARIA Property Group’s vision to create iconic Residential and Retail properties that we will be proud to walk our families past in 20 year’s time. This vision and attention to detail is what sets us apart and we always strive to improve with every project, to achieve our goal of being the best quality apartment developer in the country.” – Aria Property Group
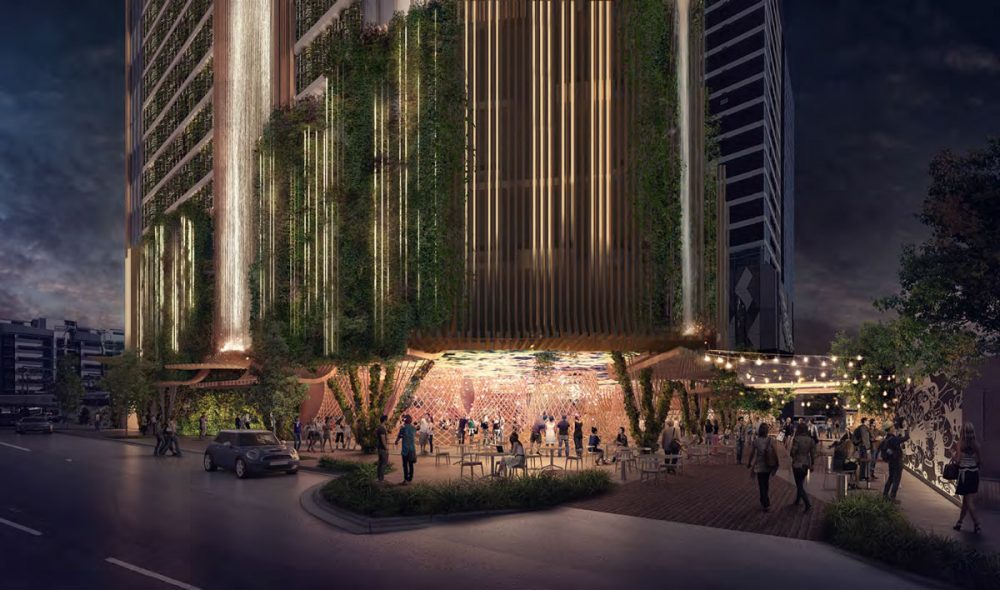
Artist’s impression of ground floor level and Fish Lane
Architecture
A plethora of expansive green walls cover large portions of the tower’s facade, especially on the long west-facing side which is heavily shaded using building and landscape elements such as screens and green planting. The greenery will incorporate a misting irrigation technique to cool the air as it passes through the green facade.
The majority of apartments face north-east towards the city and enjoy cross ventilation. An open and natural ventilated western corridor allows access to the majority of apartments.
This naturally ventilated corridor reduces energy consumption on an otherwise temperature controlled area. According to Koichi Takada, natural ventilation makes for a healthy building environment and contributes to sustainable building initiatives.
Taking queues from the QLD design vernacular, large screens make up a defining feature of the building’s facade, rooftop feature and ground floor awnings.
The architectural screens are said to enhance the form, and create a sculptural element to the design. It is hoped that the screens will enhance the slender and vertical nature of the design when viewed along Hope Street.
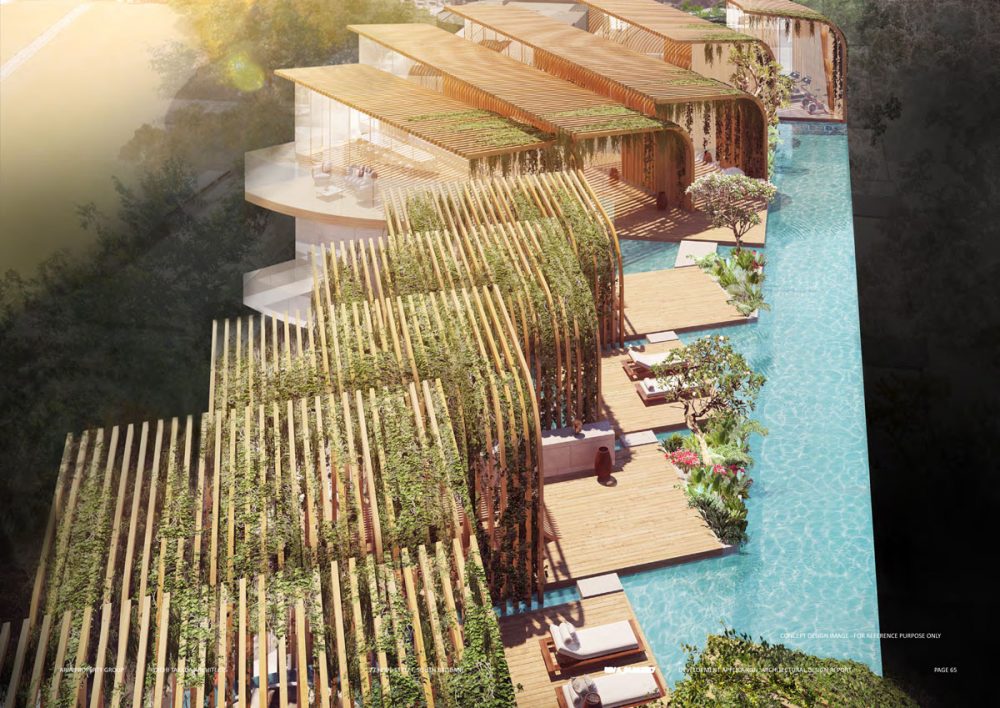
Artist’s impression of rooftop screens which cover up to 50% of the rooftop communal deck
Throughout the common corridors of the proposed tower, a dramatic work of natural art has been proposed using the power of the sun. Light from sunrise and sunset will be amplified by tinted glass and also emulating the feature full high waterfall.
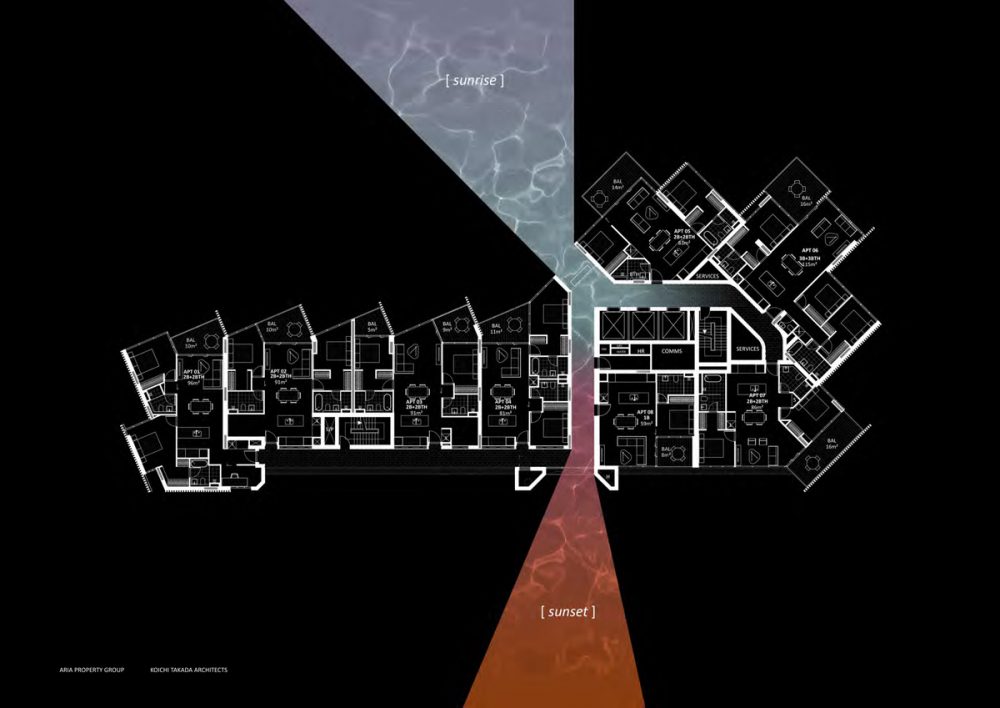
During sunrise, it will cast a blue and lilac colour into the residential corridor and lift lobbies forming what will be a continually changing ambience for residents on their way in or out of the building.
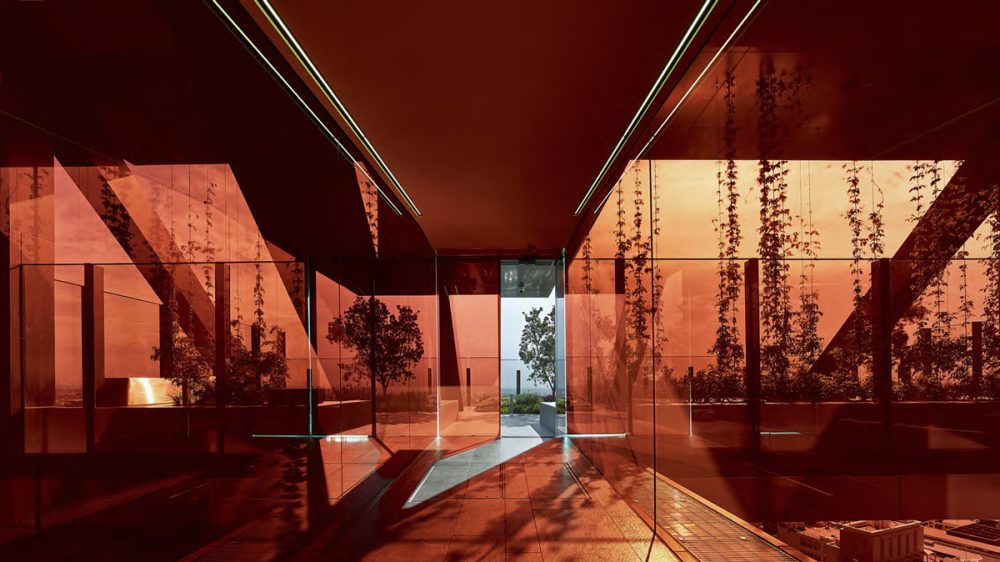
Skye Bridge at One Central Park, East – Ateliers Jean Nouvel + Interiors by Koichi Takada Architects
Similarly the afternoon will bring dramatic colours and shades of red into the corridor, patterned with the effect of the real water that flows down the western facade’s waterfall.
Diagram of proposed lighting feature
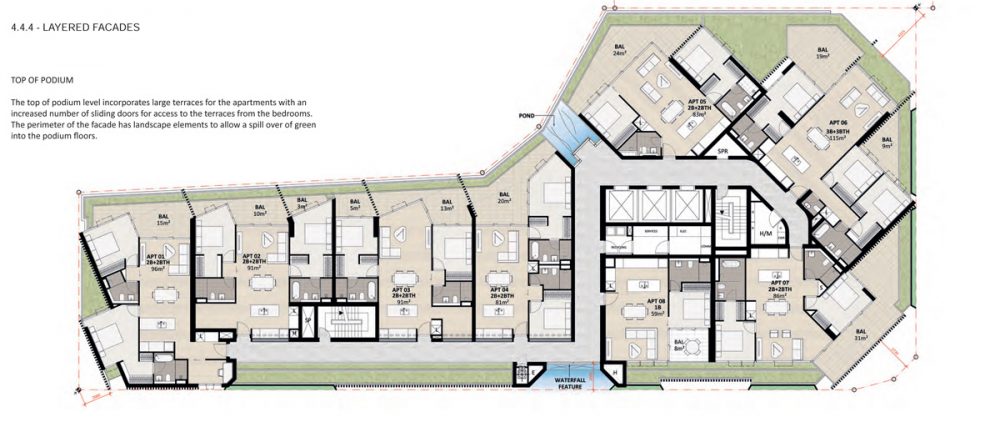
Diagram of proposed podium level
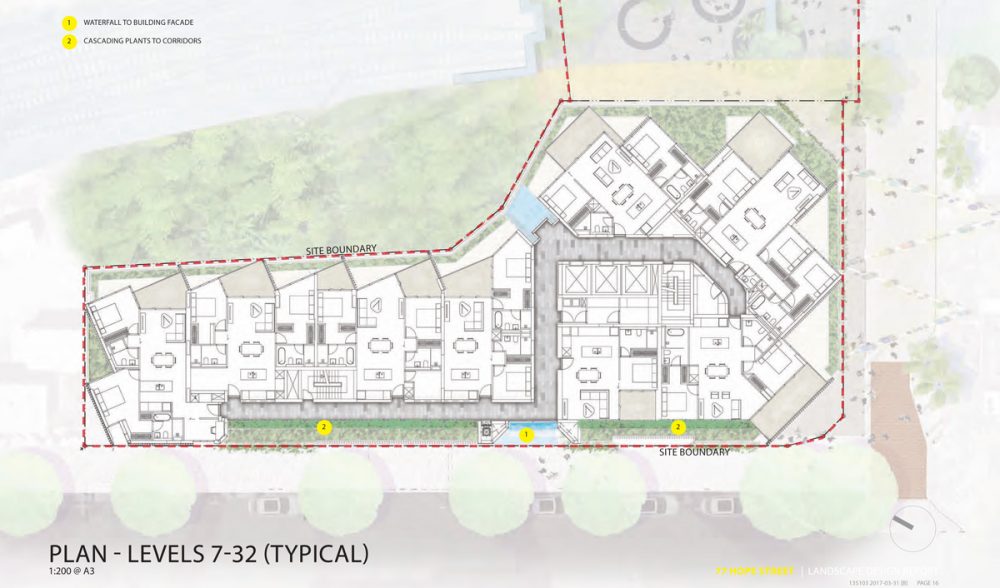
Diagram of proposed typical floor plate
New Park & Fish Lane Retail
As part of the development proposal, Aria Property Group will also create a new urban common park located next to the tower – underneath the railway lines. Along with the urban common, Fish Lane will be transformed into a newly activated laneway featuring public art, landscaping, signage, lighting and retail activation.
Fish Lane has recently become a vital link from South Bank to South Brisbane and continues to grow in prominence as one of Brisbane’s newest retail and dining laneways.
“Careful curating of the retail user to ensure the mix of tenants is complementary and not cannibalistic, maximises the entire laneway’s potential for long term public acceptance.” – Aria Property Group
According to the development application, public art is the major component of the Fish Lane collaboration between BCC and Aria and plans to create what is known as ‘the soffit of the rail line’.
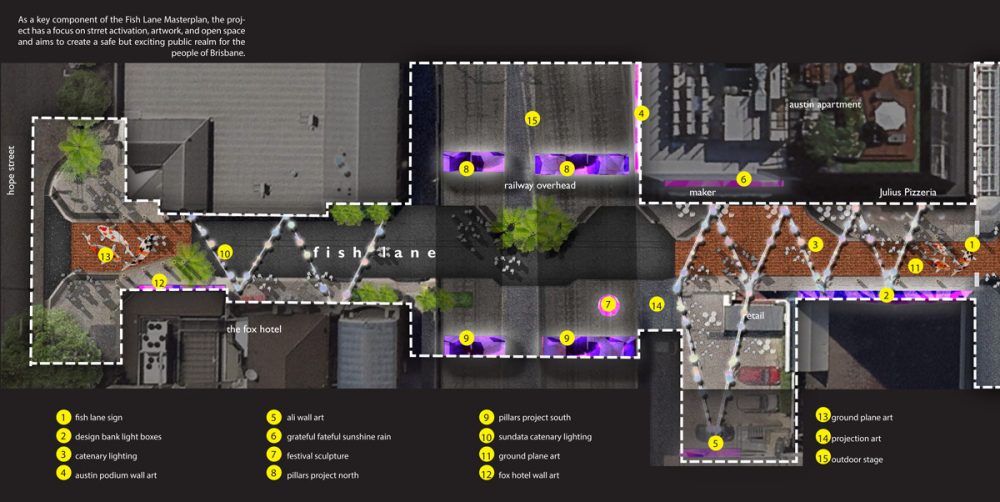
Diagram of proposed Fish Lane Masterplan between Grey Street and Hope Street
The soffit presents a blank canvas for art, with the possibility of including a digital project art form, that can be changed over time, for specific events, or for public events.
A high level of landscaping, deep planting and public dining areas, including rainforest planters, feature stone pavement, misters, seating pods, outdoor stage and green walls are also planned for the park.
The Fish Lane Masterplan has identified opportunities to incorporate the rail underpass’ pylons for public art and highlights lighting as an integral part of the laneway’s future.
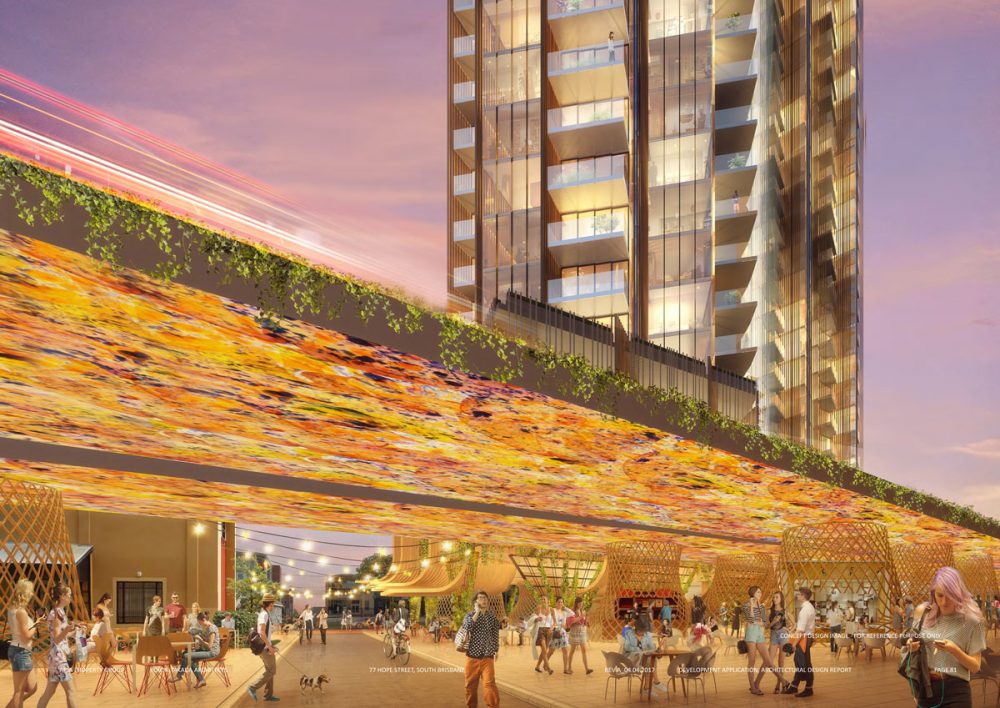
Concept lighting proposed for ‘The railway soffit’
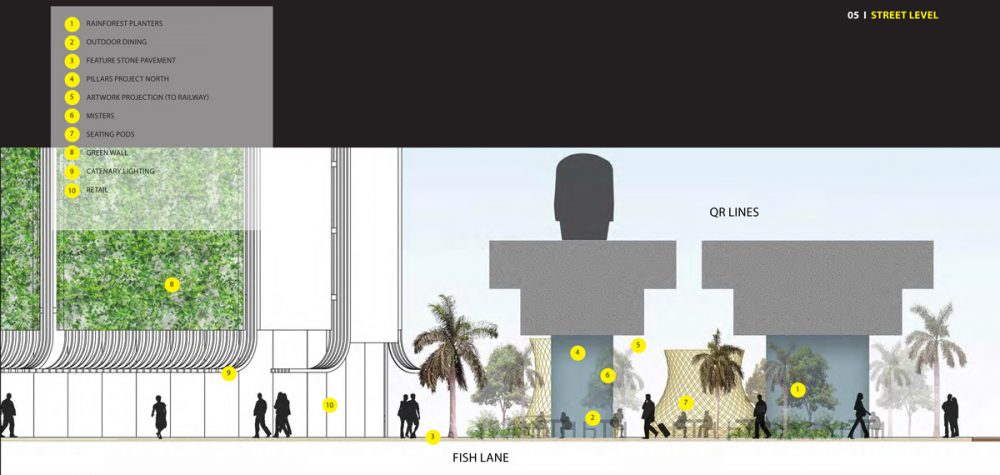
Fish Lane section diagram
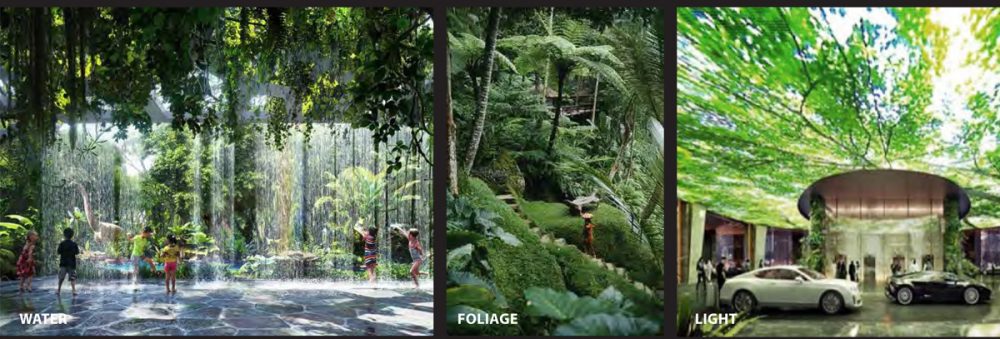
Fish Lane inspiration
The concepts for the public art in the rail underpass site, could also extent to creative lighting events and installations such as moving light projections. The concepts of using this space for public events could allow a Vivid Sydney style event with projected artwork, the integration of integrative lighting installations, or the play of events such as a silent disco.
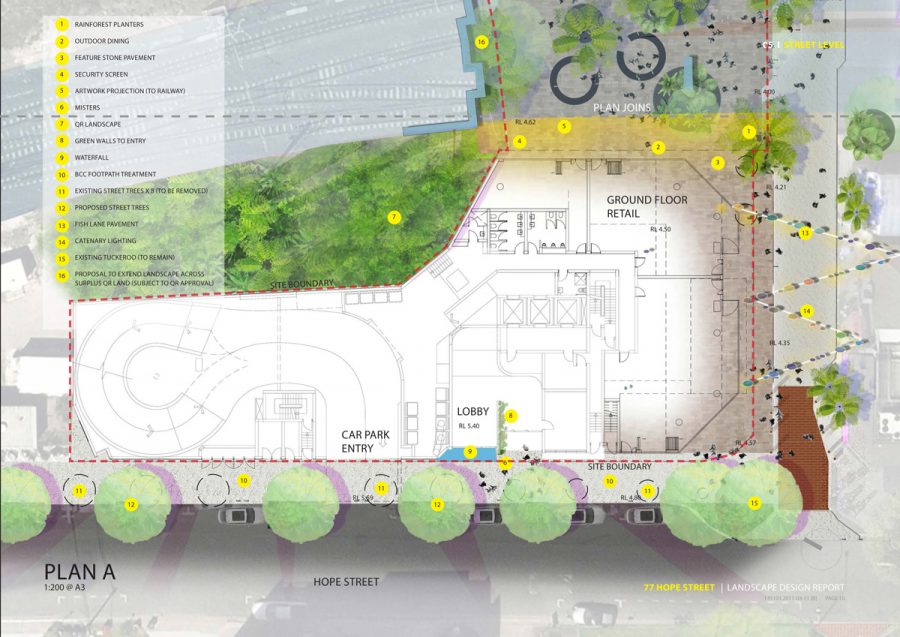
Diagram of tower ground floor level
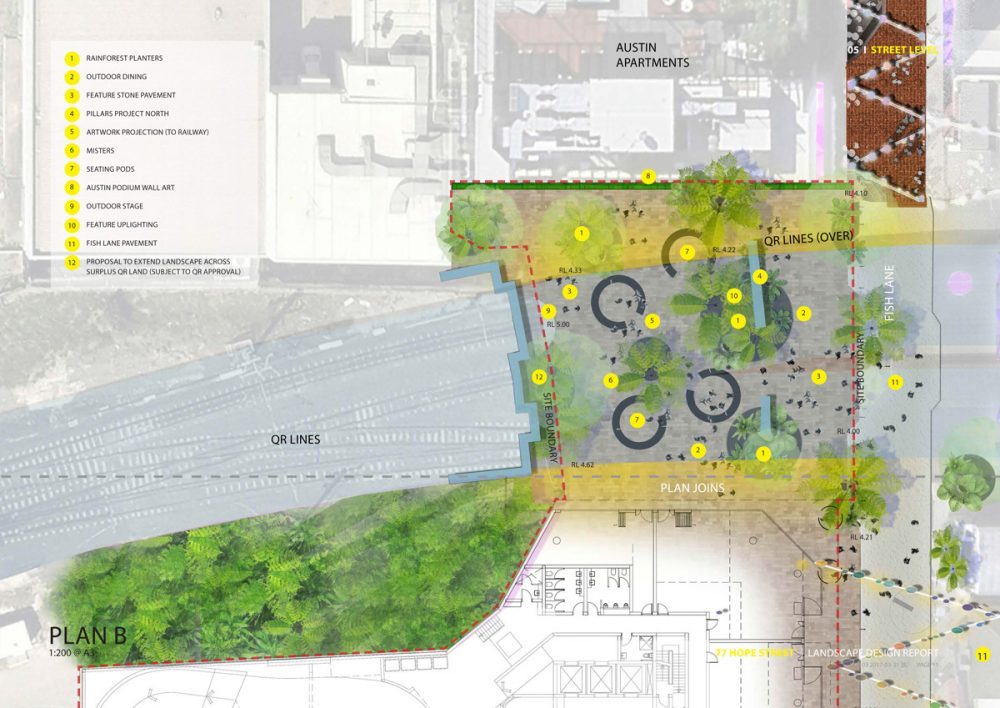
Diagram of new park and Fish Lane
It is anticipated that by the time this project commences construction there would have been 30 new public art installations in the laneway.
Residential Recreation Deck
The planned rooftop recreation deck features a myriad of indoor and outdoor residential amenities, delivering views over Austin towards the Brisbane River and CBD.
The rooftop itself, with an area of 1040m2, has 40% indoor amenity including gym, yoga room, change rooms, theatre, and bookable dining rooms equipped with a full commercial kitchen.
The theatre offers a flexible environment for movies, kids games, and when the screen is retracted, a quite room to relax also with city views. The screen will be retractable, dropping down in theatre mode in front of the picture window.
The external amenities include a 50m lap pool, BBQ Area, built in seating, sunken lounges and landscaping. The outdoor space is partially sheltered by the feature awning structures, incorporating hanging gardens and creating dappled light.

Diagram of rooftop recreation deck Diagram of rooftop recreation deck

The rooftop amenity areas open space, indoor and outdoor amenity, exceed the minimum requirements for multi-dwelling housing, with more than 7 times the communal open space requirement.
Source: News Release, Brisbane Development, 10th April 2017
https://brisbanedevelopment.com/aria-unveils-incredible-waterfall-inspired-tower-for-south-brisbane














